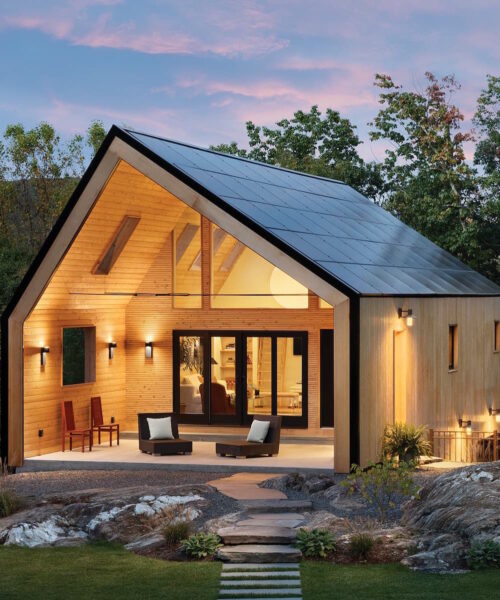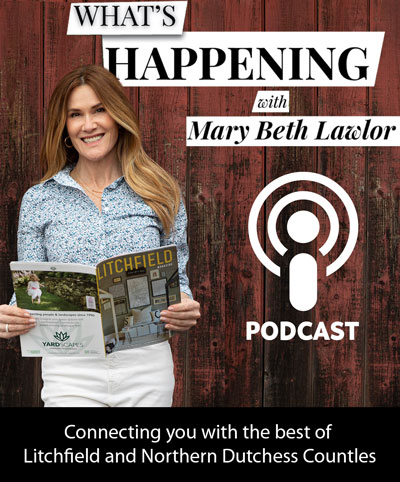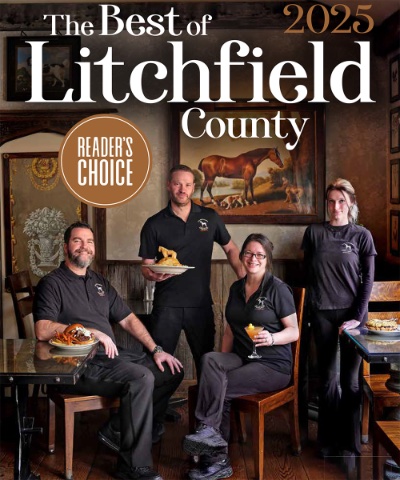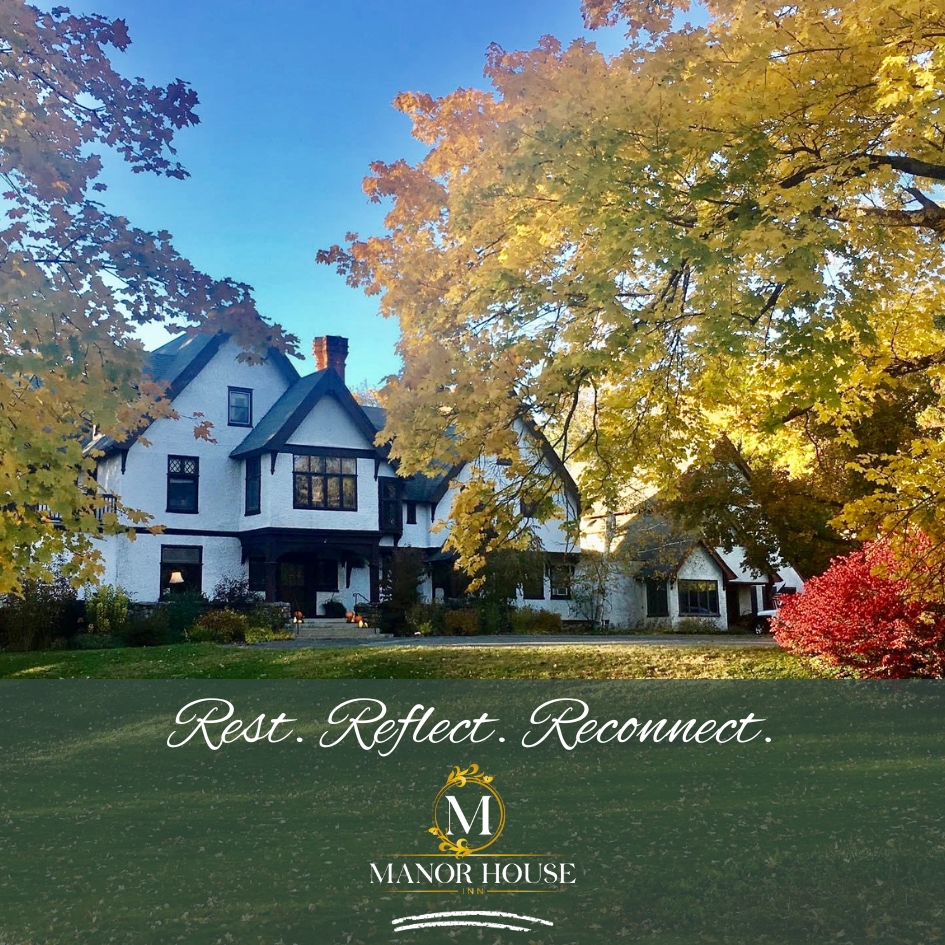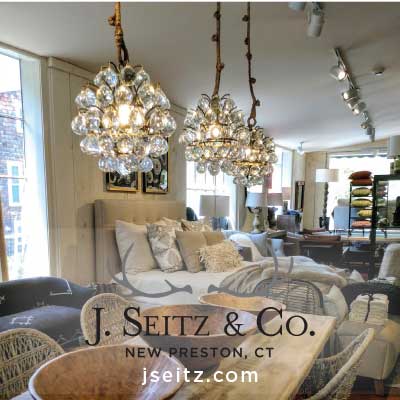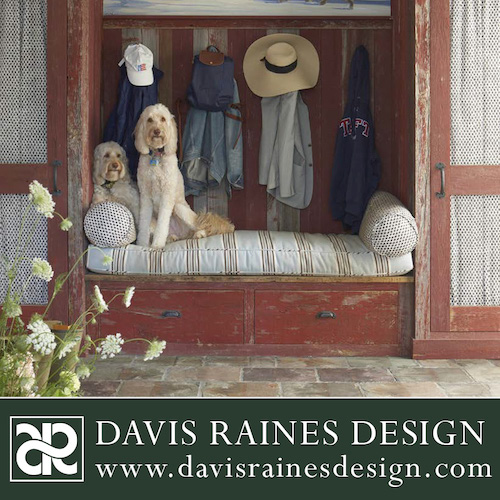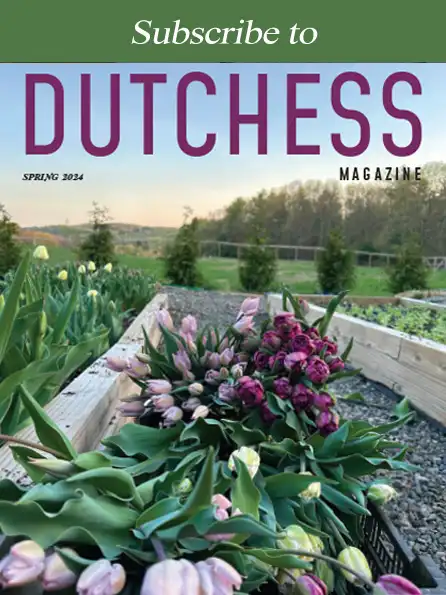November 6, 2021
Sustainable Design
By Tovah Martin
Apparently, Michael Carpanzano always wanted to prove that solar power could be beautiful. As the principal of Sherman Building Design, he looked at solar installations and saw the potential for something sleek, functional, and also sustainable. He was just waiting for the opportunity to put his theory to the test. That moment came when he began planning a pool and pool pavilion/guest house for the Sherman home that he shares with partner and interior designer Lauren Neill.
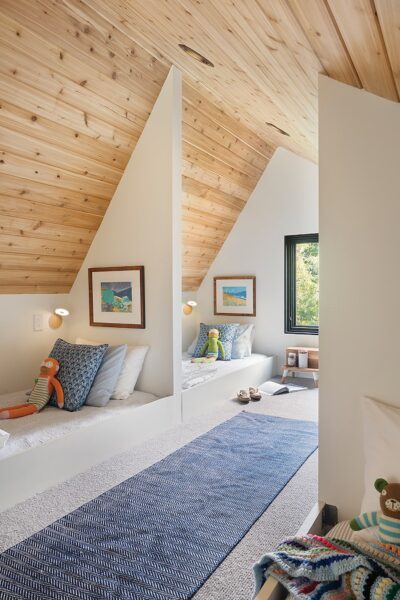
Unless you have an engineering degree, don’t get Michael Carpanzano started on solar energy because you are going to hear a dissertation on cladding spaces, rain screens, and rake edges. But really, he’s revealing all the cleverly hidden aspects of the guest house he masterminded down the hill from his Candlewood Lake property. As an architect, he is a master at disguise. What you see initially is just an outrageously handsome structure that stands sleek and succinct beside a pool. With thick cedar walls outlined neatly in black edging and windows framing the adjacent forest allowing light to flow in plus a roofline at a rakish angle, the structure looks smart. It isn’t until you focus on the roof that you realize the structure is smarter than you originally imagined. If Carpanzano is anywhere in the vicinity, you are quickly going to get the full extent of its brilliance right down to the kilowatts.
When Carpanzano was building his home back in 2016 on 5 acres, he was just biding his time until he connected his house to the solar movement. When he married Lauren Neill and they blended their two families in 2018, he felt the nudge to make his dreams a reality. Apparently, their extended families get along so perfectly that Carpanzano wanted to create a place where they could come (we’re talking exes and grandparents as well) and stay comfortably. The interior can sleep eight, it has a kitchen and bathroom. It overlooks a pool and is surrounded by soft plantings that melt into and accent the rocky outcroppings forged by exposing a chiseled stone ledge. Below is a spacious basement workroom where Carpanzano creates prototypes for Sherman Building Design clients. And all those practical aspects are fronted by a spacious covered outdoor room with comfy furniture for hanging out al fresco. It’s absolutely alluring on all levels. But beneath that beautiful exterior, is where Carpanzano tested his solar chops. The end result delivers power plus.
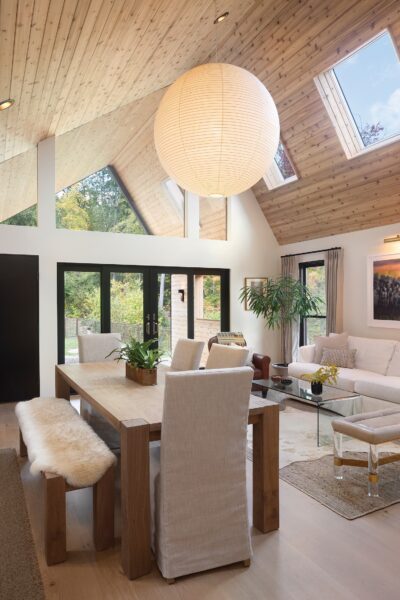
The guest house is more than just a place where relatives crash. It also serves as a meeting room for clients and coworkers brainstorming other projects undertaken by Sherman Building Design. To create a space that serves all these functions with the greatest of ease, Neill added her expertise. For example, the walls of the downstairs bathroom are nickel gap shiplap that could be used as exterior siding. In the guest house, it runs throughout the interior bathroom—including the shower—to unify the succinct space and remain waterproof where necessary. In the bedrooms, recessed alcoves serve as shelving to save space in the 750 square foot structure. Meanwhile, furnishings are a clever amalgamation of overflow furniture combined with carefully selected (but also hardworking and scratch/stain/dent resistant) components. Not only did the result comply with local zoning, but it put a smile on the face of conservation-minded locals. And you can just imagine the reaction of fortunate guests who come to stay/play on the property.





