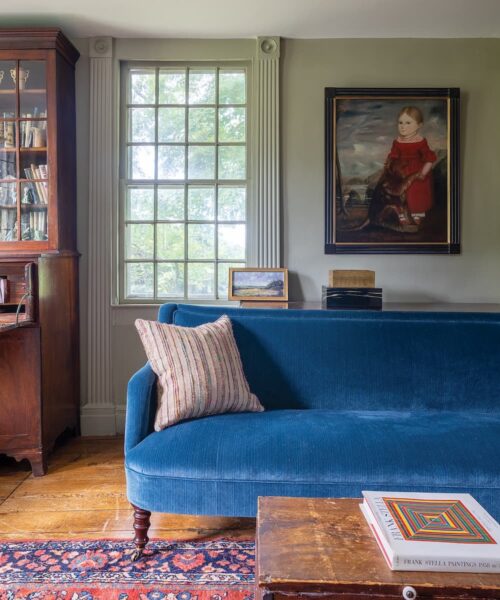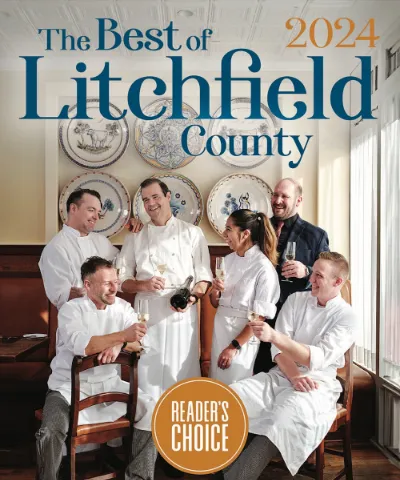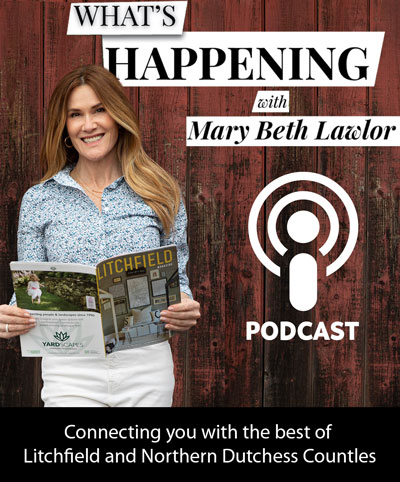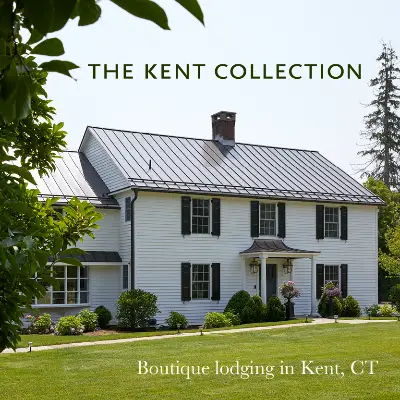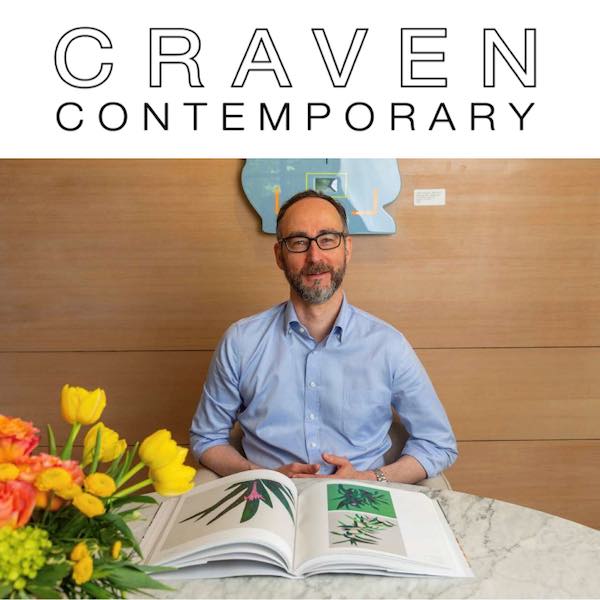By Zachary Schwartz
The old adage, “out with the old, in with the new,” hardly applies in the case of a gorgeously renovated Roxbury farmhouse. The weekend holiday home, purchased in 2019 by a couple with an affinity for historical architecture, is something of a multi-century jigsaw puzzle.
The original homestead was built in the 1700s, followed by a significant addition in the 1800s, then modernized in the 1900s, and finally renovated to its current glory in the 2020s. This labor of love quite literally spans four centuries.
The main challenge of the 2020 renovation was the fragmentation of the first construction and its subsequent extensions. In order to pass from one part of the upstairs floor to the other, residents had to go downstairs, cross the ground floor to another staircase, then reascend upstairs. Structural changes were required to breathe new life into this antique home, and a fastidious architect was required to unite the disjointed spaces into an architectural alloy.
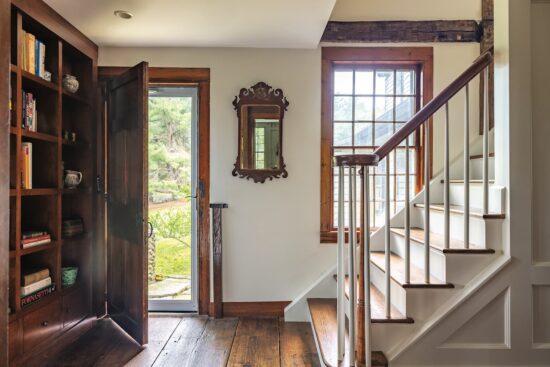
The new owners enlisted the help of POP Architecture, DPC, an architecture studio run by Okan Oncel and Jessica Pleasants, in partnership with contractor Shaun Nettleton of Pinnacle Peak, Inc. The homeowners’ assignment was deceptively simple: reconfigure the home to flow, without disrupting its character. The implementation was anything but simple.
POP Architecture, DPC had to perform surgical modifications to the 18th century home, modernize and redesign where needed, and honor the historical integrity of the space. “Preservation was definitely top of mind for our clients. The priority of the design was to maintain as much of the original character of the home,” says Jessica Pleasants.
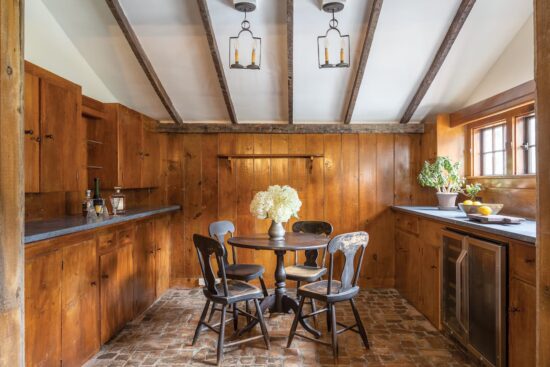
Following completion of the 2020 remodeling, the multi-generational property finally flowed elegantly. Importantly, residents could cross from one side of the upstairs floor to the other without going up and down. “The way we connected the floors melded and integrated it in a way that felt very natural. It’s hard for someone to go there now and think that there were two separate houses,” says Oncel.
Today, the four-century residence is highlighted by personality and period panache. Flanking the farmhouse are bucolic grounds with pastoral landscaping, rock gardens, and outdoor courtyards. Within the home, there are original wooden floors, windows, and doors, fireplaces, antique cabinetry, and plenty of authentic finishes that contribute charm and character.
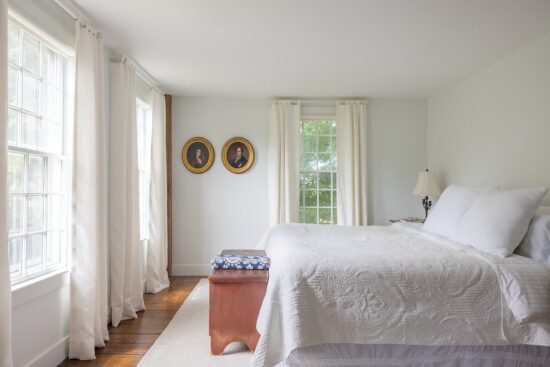
For added effect, the new homeowners evoked a design language characteristic of Litchfield County homes, with support from Rod Pleasants of McIver Morgan Design. Antique curios, heirloom carpets, chairs upholstered with patterned fabrics, and a copper clawfoot bathtub transform the space into an abode perfect for modern entertaining. “I wanted it to have a little bit of a contemporary feel in the rooms, but still have period appropriate furnishings,” says the homeowner.
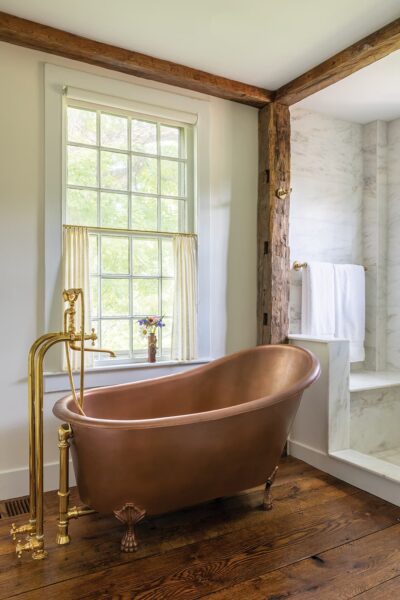
Notably, a non-functional spiral staircase from the original home now serves as an art object, memory, and homage to the farmhouse’s architectural archive. In this chronological home whose blueprints read like a storied saga, a different aged adage rings true: what’s old is most certainly new again.




