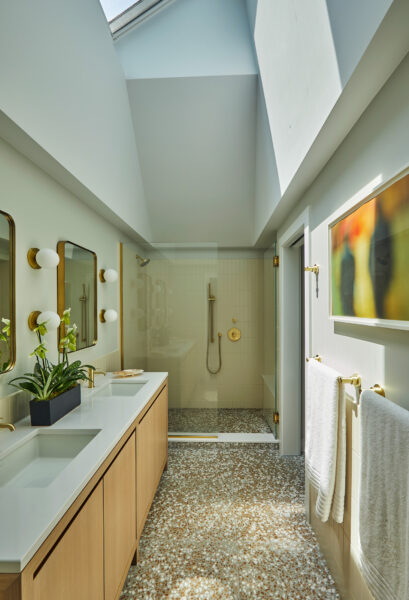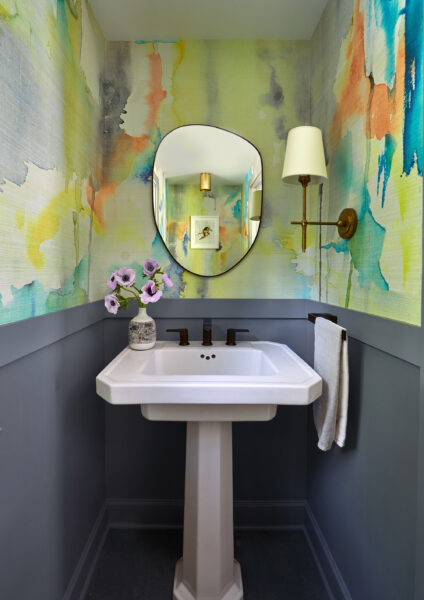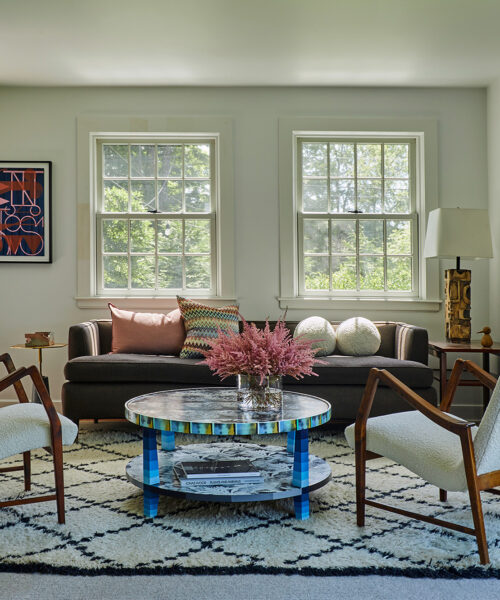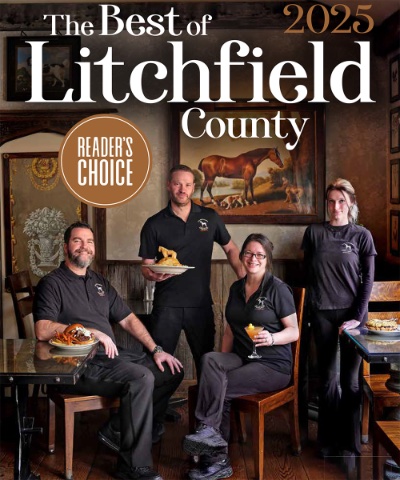May 6, 2025
Photographs by John Ellis
Portrait by Theo Coulombe
By Cynthia Hochswender
In general, the idea of Danish design is understated, mellow, austere; it often creeps into mid century modern interiors, with their emphasis on space, light, and cool vibes.
But in the hands of designer/architect Daniel Heighes Wismer—and especially at the home in Sharon that he shares with husband Travis Wismer and their young daughter—Danish becomes a neutral palette that allows for layers of pattern, texture, and attitude. If most Danish design is like toasted seed bread with a swipe of butter, the Wismer house is like a cherry Danish.
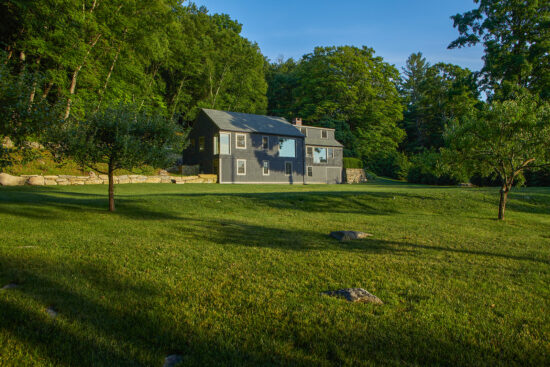
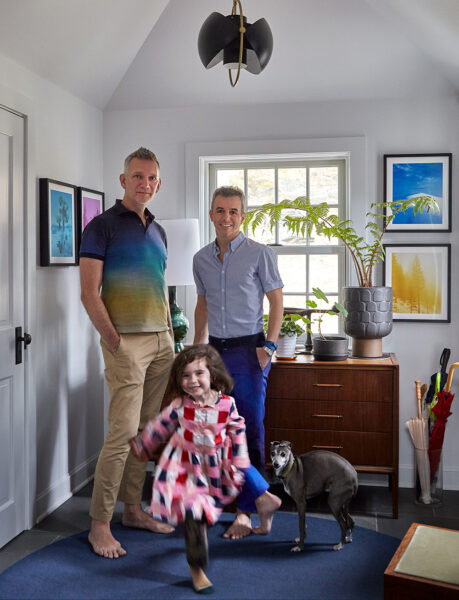
“We’re not afraid of color,” says Daniel, who is a partner in the Manhattan-based firm Dufner Heighes. Fear is not, in fact, apparent anywhere in the mix of fabrics, patterns, artwork, wallpaper, floor coverings—all of which blend seamlessly.
One of the triumphs of this mix is that the spouses found a way to take chances with their interiors without straining their relationship. Their method: They agree on a concept, then Daniel presents options.
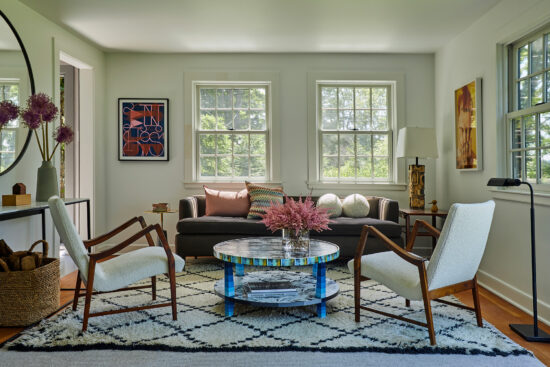
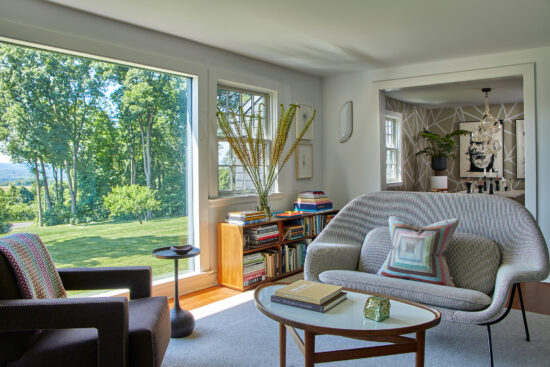
“I’m an estate manager, so I know what’s out there,” says Travis. “But Daniel has so many more resources.”
Both share a strong sense of space and how to use it. And in fact, although the decor is what hits the eye first, the Wismers primarily like to talk about the spaces in their house, and the changes they have made to it.
When they bought their 1940s Cape Cod in Sharon, the year was 2016, and the house was 1,000 square feet. They didn’t yet have a child. They were still using the property as a weekend escape from the city.
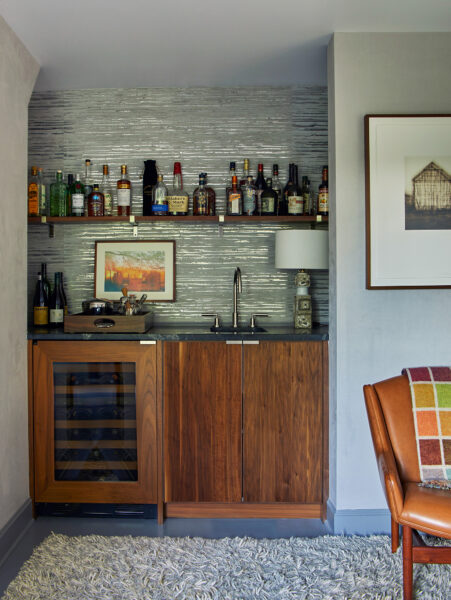
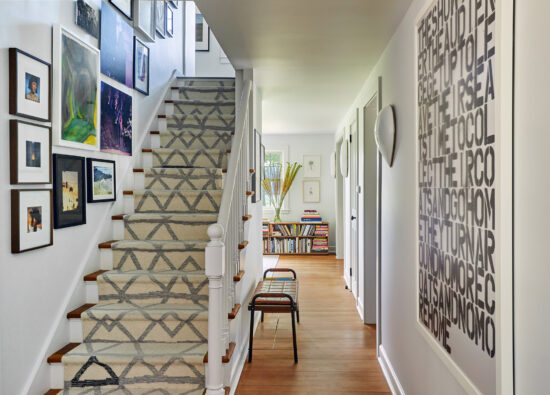
Then 2020 came along, and brought with it COVID-19—and the birth of their daughter.
“We sold our apartment in the city, and began a renovation up here,” says Daniel. “We added two bedrooms and two bathrooms, and put in a big playroom for our daughter, an office for Travis, and a gym.”
They also adjusted the flow of movement through the house, by reorienting the entry so it faces the road (and by adding a foyer), and moving the kitchen to be close to the front door.
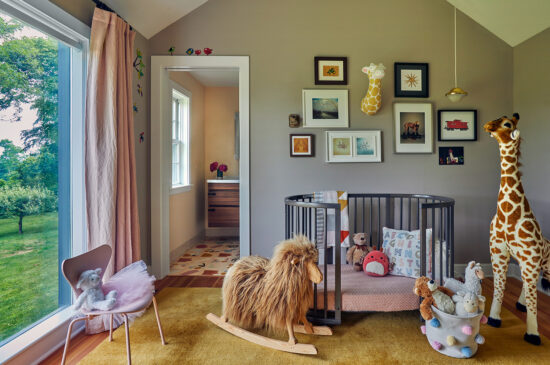
“The house is now set up so that guests enter, come through the kitchen to get a drink, and say hello,” explains Travis. “Daniel makes elaborate dinners, so he’s always in the kitchen when people arrive.
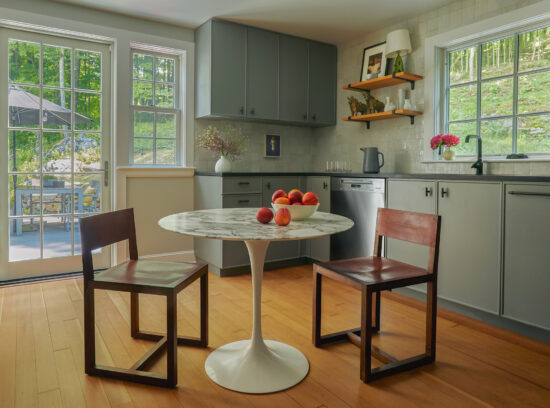

“Then we go to the dining room, and after dinner we end up in the study, sitting on this enormous sofa that Daniel designed.”
The couple had furnished the house and made some adjustments when they first moved in, nine years ago. During this more recent and extensive renovation, the Wismers consciously chose strategies and products that they truly loved.
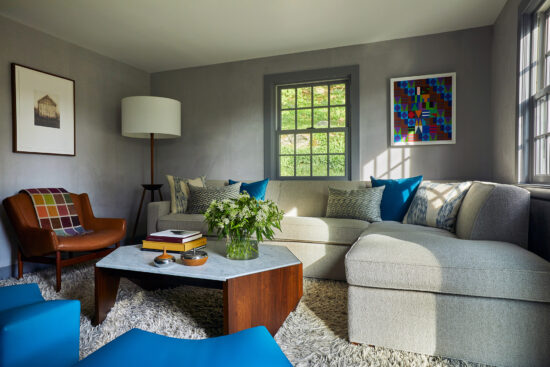
“We’d think, ‘If we do this, then it’s a house we’d like to live in for five years,’” Daniel recalls. “Or if we do this other thing, then it becomes our forever house.”
The tipping point: “When we moved the kitchen, it became our forever house.” —dufnerheighes.com
