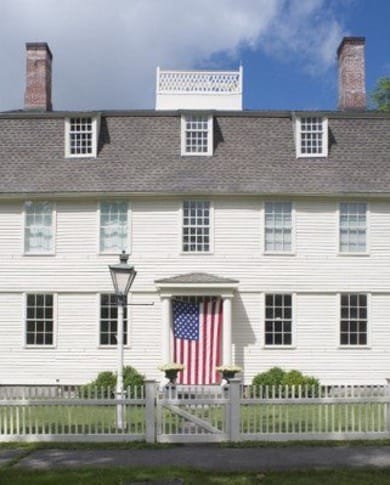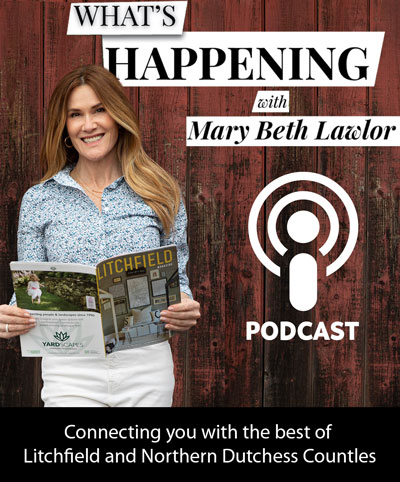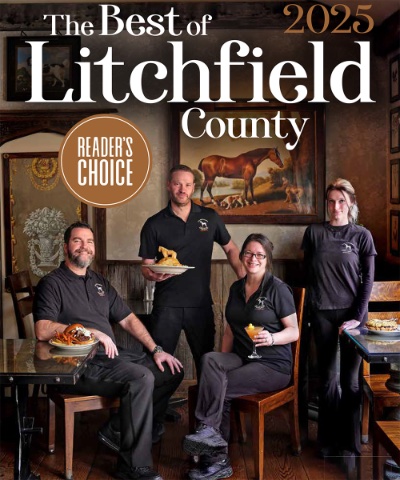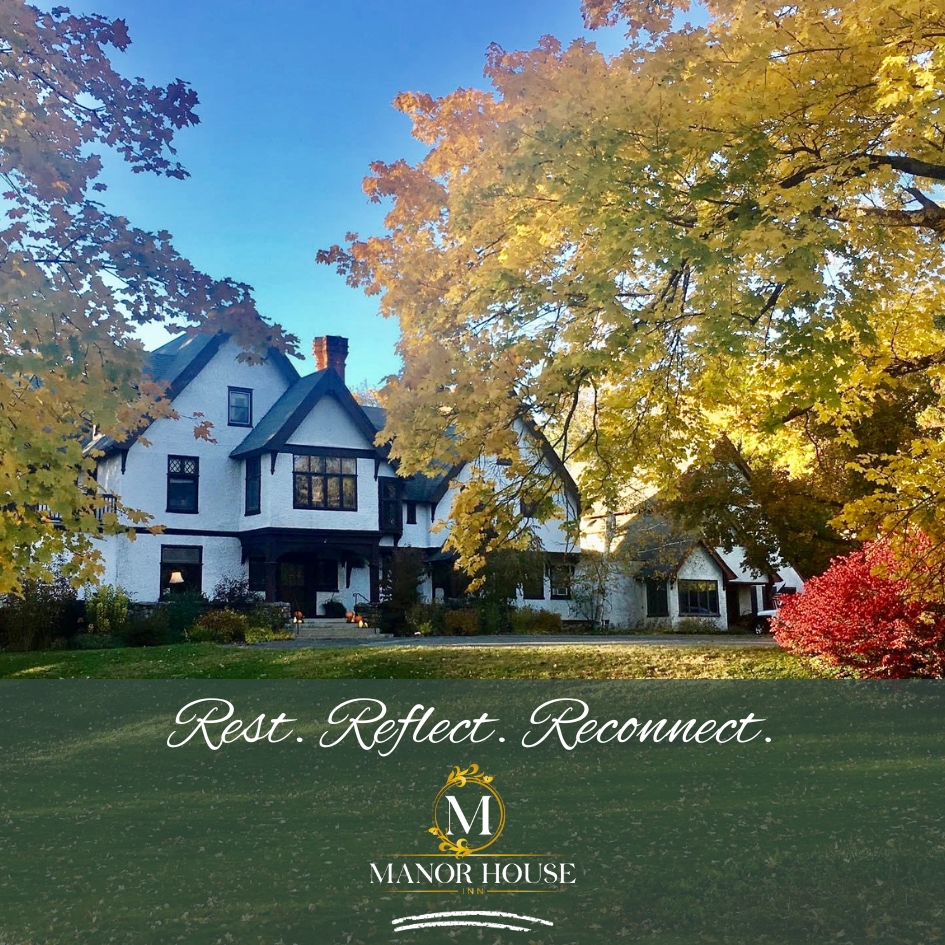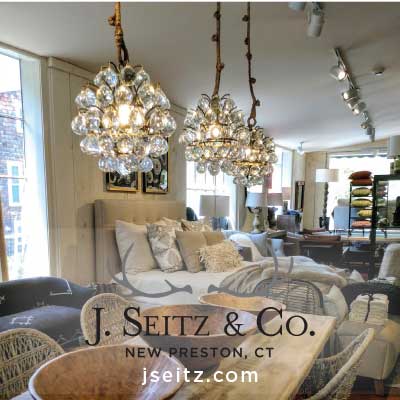June 1, 2019
On July 12 & 13, the 2019 Open House & Garden Tour in Litchfield celebrates the Town of Litchfield’s tercentennial. This year’s tour features 300 years of architecture.
The Litchfield Aid of the Connecticut Junior Republic (CJR) will hold a historic Open House & Garden Tour in celebration of the Town of Litchfield’s tercentennial. Consisting of two distinct rain or shine events, The Aid’s 2019 benefit will feature an informative and dynamic one-mile walking tour within the Borough of Litchfield, a National Historic Landmark District. Litchfield’s rich architectural history will be represented by nine houses and gardens dating from the 17th to 20th centuries. All of the homes, gardens, and locations of interest are within walking distance to the center of town and Litchfield’s famous historic district.
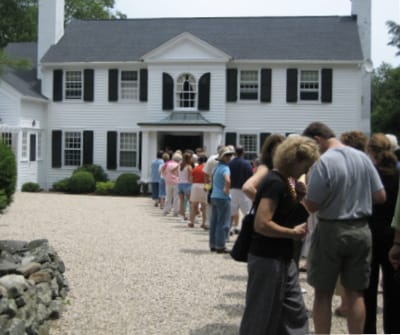
According to Marla Patterson, Chairperson of the Litchfield Open House & Garden Tour, funds raised to-date for The Litchfield Aid of the Connecticut Junior Republic’s 67th House Tour fundraising event have already exceeded expectations. On behalf of The Aid, Ms. Patterson expressed her gratitude to the homeowners who have graciously offered their homes and gardens for the tour, and to Deborah and Declan Murphy for taking on the leadership role as Chairpersons of the Honorary Committee.
“None of this would be possible without the willingness and generosity of our homeowners to open up their homes and gardens to the public, and the commitment and dedication of our Honorary Committee Chairs, Deborah and Declan Murphy,” stated Ms. Patterson. “Deborah and Declan have engaged Litchfield residents and businesses that share their passion for the young people of our Connecticut community and the programs and services that CJR provides. They have established an Honorary Committee that is committed to making this a successful fundraising event and celebration of our historic town,” she continued.
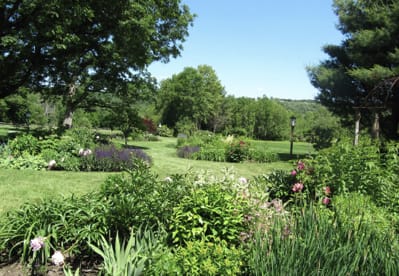
Declan Murphy is President of Novens, a Connecticut-based corporation, which is a major international distributor of plasma and plasma protein products, and a consultant to major biopharmaceutical corporations and the public health sector in healthcare development worldwide. He is the immediate past president of the CJR Board of Directors and continues to serve on the board. Deborah and Declan were the Honorary Chairpersons of the Litchfield Aid’s hugely successful High Style in the Hills fundraising event in 2014. The Murphy’s have resided in Litchfield for nearly twenty years, and continue to be significant contributors to the Litchfield community.
The July 12th Preview Party will be held at the extraordinary Ozias Seymour Homestead which has been a grand presence on South Street since 1807. Touring the Seymour House tells the tale of Litchfield’s history, life, politics and architecture over two hundred years. Sumptuous food and spirits will be complemented by jazz performances by JINQs and the Nutmeg Ballet Dancers throughout the evening.
Houses, Gardens & Locations of Interest by Century:
17th CENTURY
Thomas Painter House, 1682
One of the oldest houses in Connecticut, this center- chimney saltbox was built around 1682 and moved in 1959 from New Haven to its current location, the former home site of Lyman Beecher and birthplace of Henry Ward Beecher and Harriet Beecher Stowe. The early Dutch stylized influence is evident in the unique ‘kick’ or sweep of the roofline and hooded doors. All the framing, including the roof and floorboards, is of oak with gunstock posts and split studs. During restoration in 1959, earlier renovations were preserved, including double-hung wide mullion windows, plastering, beaded clapboards and other 18th century improvements. In 1989, the gambrel rear wing was enlarged, and in 1997 the Counting Room was expanded.
18th CENTURY
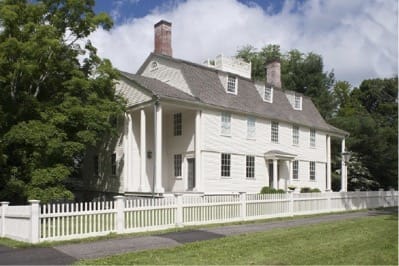
The Colonel Benjamin Tallmadge House, 1775
This gracious, gambrel-roofed dwelling was built by Giles Kilbourne for Thomas Sheldon and purchased by Col. Benjamin Tallmadge in 1782. Tallmadge, a legendary figure in General Washington’s notorious spy ring, lived here until his death in 1817. The home is one of the finest High Georgian residences in the Litchfield Borough. Tallmadge enlarged the original dwelling with the addition of columned porticos on the north and south sides of the home lending an air of monumentality not exhibited by other 18th century structures in the Borough.
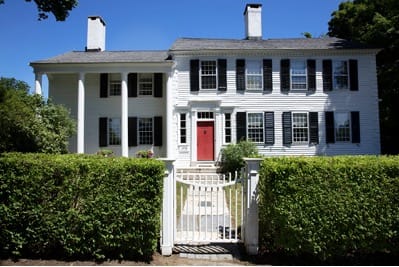
The Charles Butler/Corner House, 1792
Sited on a prominent corner in the Borough, this house is a two-story Federal structure with quoins at the corners, pedimented gable ends and a denticulated cornice oriented toward North and East Street. In 1813, Frederick Deming added the north wing with its giant order Tuscan columned portico similar to those found on the Tallmadge House across the street. The primary entrance of the original section is on the west side where the four-panel door and small light transom are surrounded by a fluted pilaster frontispiece. Original features abound including a large walk-in fireplace in the keeping room with its stone hearth and working beehive ovens and a paneled dining room. An Olmstead-designed pocket garden and antique garden house grace the north side of the property.
19th CENTURY
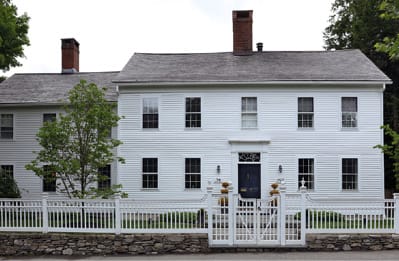
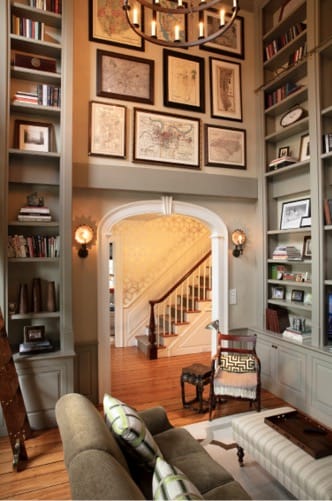
The Ozias Seymour House, 1807
This central chimney, Federal-style home was built in 1807 by Ozias Seymour on a lot immediately to the north of his father’s home and hat shop. In the 1800s, fulling mills were located beyond the iron foundry on North Street. Here, wool was fulled “for hats made and sold on South Street by Ozias and Moses Seymour.” An 1884 map of the house shows not only the store but extensive outbuildings behind the house. During the late 1990s and 2000s, the house underwent major renovation by several owners. Now a highly styled, gracious home with preciously preserved details such as an impressive two-story library, the Ozias Seymour House is both beautiful and serviceable for large growing families.
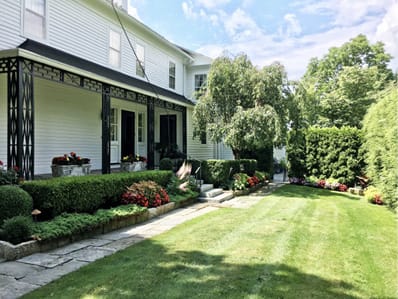
The George C. Woodruff House, 1829
Built in 1829 and purchased by George C. Woodruff in 1842, this house remained in the Woodruff family for 137 years. The original structure was flanked by matching covered side porches with geometric latticework and frieze panels. A rear two-story addition dates to the late 19th century. In 1916, the south porch was removed and a two-story wing added with a single-story Tuscan covered veranda on the rear. At the same time, the original entrance was eliminated and replaced with a bay window. Another rear addition was created for the staff in the early 1900s. Since 2000, the current owners have continued with extensive restoration, including renovation of the three-bay carriage house, transforming it into an entertaining area finished in reclaimed barn wood and complete with a state-of-the-art kitchen, music system, bluestone patio, and fountain.
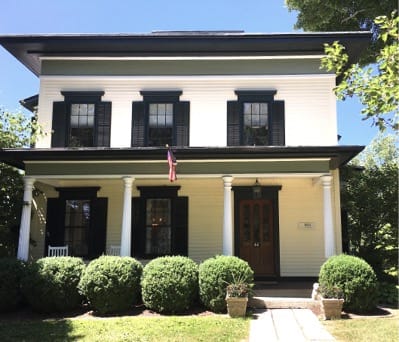
The G. Morris Woodruff House, 1855
In 1855, the Major Moses Seymour saltbox-style residence (built in 1735) was demolished on this site to build the George M. Woodruff House. This home is the finest and most ambitious example of the Italianate villa style in the Litchfield Borough. The handsome well-preserved structure is three bays wide with broad overhanging eaves and a deep plain frieze. The shallow hip-roofed structure is crowned by a rectangular-windowed belvedere (cupola). Two-story octagonal-ended bays with four-over-four windows on the north and south elevations are unusual due to the diminishing second level feature. Of particular significance is the front porch supported by distinctive fluted columnar-like posts with bulbous bases atop pedestals. The frieze replicates the deep design on the main eave level.
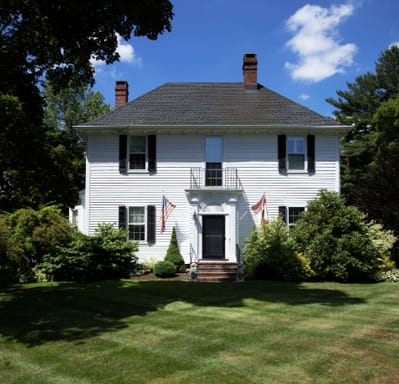
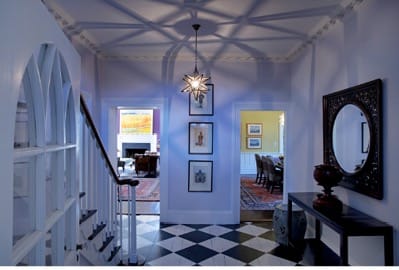
The Frederick A. P. Barnard House, 1886
This statuesque Colonial Revival home was built by Frederick Augustus Porter Barnard as a summer residence. Barnard was born with hereditary hearing loss and had a successful career teaching the hearing impaired, and was later president of Columbia University of NYC. In 1929, the subsequent owners embarked on an ambitious renovation. The north elevation suggests that the original styling was in the Colonial Revival mode. The three-bay façade has a shallow vestibule and a fluted pilaster frontispiece and a wooden lunette transom with an iron grill. Renovations made by the current owners include a magnificent master bedroom and bath suite, highly sophisticated décor and a stately garden facing the west.
20th CENTURY
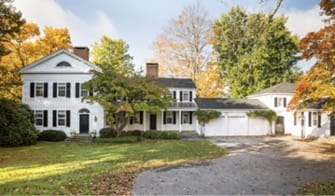
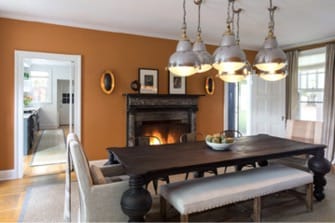
The Kingsbury Bull House, 1939
The Bull house is a gracious mid-20th century Colonial Revival estate situated on 11 acres and includes many diverse adaptations of a Federal-style home. Both the main entrance and the central garden entrance on the south are set with magnificent Federal Revival frontispieces. The current owners undertook a major renovation to accommodate a growing family while preserving precious historic detail. Major interior dividing walls were removed to create brighter, open interior spaces. Several recent past owners have meticulously restored the landscape, pool house and arbor to retain its original design.
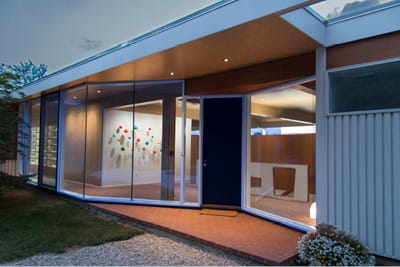
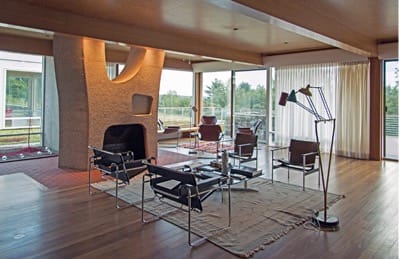
A Litchfield Marcel Breuer House, 1954
Marcel Breuer, a leader in the architectural Mid-Century Modernist design movement, built this 10,000 square foot villa for a local family in 1954. It was constructed of steel framing elements and reinforced-concrete slabs. The upper level is on grade with the entrance and features a large open dining-living area space, service area and a large outdoor terrace with a dance floor. The bush-hammered fireplace is possibly Breuer’s most sculptural and iconic signature. The lower rooms were designed to accommodate the original owners’ children and open to a private pool area.
Places of Historical Interest on the Tour:
The Tapping Reeve House, 1773 & Law School, 1784
(The Litchfield Historical Society)
From 1774 to 1833 the Litchfield Law School attracted over 1000 young men from all over the Country to study law with Judge Tapping Reeve. Reeve taught his first students in the home he built in 1774, but by 1784 the number of students had outgrown the house and he built the law school building. The home and law school are now owned and operated by the Litchfield Historical Society. The award-winning exhibition offers role-playing, hands-on areas, and interpretive exhibits allowing visitors the opportunity to explore timeless issues of travel, communication, education, and community.
The Litchfield County Jail, 1812
The oldest public building in Litchfield and one of the oldest penal facilities in the state, the Federal style Litchfield Jail was built in 1812. The jail had a cell block added in 1846 and a three-story wing with additional cell blocks was added in 1900. In 1992 the state closed the jail as a penal facility; afterward, it served for a short time as a rehabilitation center for women. In 2014 it was purchased by a private developer who proposed that it be reinvented for residential, retail and multipurpose use while preserving the historic character of the building. Following an arduous challenge by the Litchfield Historic Commission, the renovated jail today functions as a lively public building housing shops, condominiums, office space, a bakery and a soon to be opened pub/restaurant where patrons will dine within an old, three-story cell block.
The Phineas Miner Law Office, 1820
This tidy gray building where attorney Phineas Miner practiced law was built in 1820 in the Greek Revival style, an architectural style very popular in the country during the nineteenth century. It was used as the Bronson Family Store and later sold in 1905 to a civic-minded group who has owned and lovingly maintained it for over 110 years. The façade owes its elegance and symmetry to the influence of the ancient Greek temples and their imposing columned exteriors. Its fluted square posts, tall front door, and very large windows topped by and expressed frieze board, are all typical Greek Revival features.
21st CENTURY
The Tapping Reeve Meadow, 2017
(The Litchfield Historical Society)
The six acres surrounding the Tapping Reeve House has been re-imagined – not as a strict interpretation of a time period, but rather with landscape elements that would have been found in Litchfield from the 18th to the 20th centuries. The site features a children’s garden, a traditional post and beam pavilion, heirloom apple orchard, a chestnut nursery, a wet meadow, and stone walls. The Meadow is designed to provide visitors with opportunities for learning, relaxation and reflection. Meadow programs give visitors up-close and personal interactions with nature – not as passive bystanders, but as active participants who touch, smell, taste, learn new vocabulary and develop observational and listening skills.
Fun Facts about Litchfield and the House Tour
- George Washington spent time at the Oliver Wolcott Sr. house during the Revolutionary War.
- Oliver Wolcott Sr., a friend of Alexander Hamilton, was the 19th Governor of Connecticut and a signer of the Declaration of independence.
- Benjamin Tallmadge spearheaded George Washington’s spy network.
- Henry Ward Beecher, born in Litchfield and the father of Harriet Beecher Stowe, was sent by President Abraham Lincoln on a speaking tour of Europe to build support for the Union cause during the Civil War in 1863.
- The Tapping Reeve Law School was the first Law School in the US. During 1800-1850, 10% of all the members of Congress had attended the school. The fathers & grandfathers of these men formed the constitution.
- The Litchfield Female Academy, founded in 1792 by Sarah Pierce, was one of the most important female institutions in the US. Between 1792-1833, more than 3,000 students from seventeen different states graduated from the school. They followed the Williams College curriculum brought over by Sarah Pierce’s nephew John Pierce Brace.
All of these facts contribute to the town of Litchfield’s significance within the tapestry of American History taught in US schools today.
About The Connecticut Junior Republic
Founded in 1904, the Connecticut Junior Republic (CJR) provides residential and community-based care, treatment, education and family support for vulnerable at-risk, special needs and troubled young people so they may become productive and fulfilled members of their homes, schools, and communities. Today, the organization’s combined programs serve approximately 1,500 boys and girls annually in 12 locations throughout Connecticut.
Sponsors: Connecticut Cottages and Gardens (CTC&G), Arethusa Farm, Bantam Wesson, Carmody Torrance Sandak Hennessey, Litchfield Bancorp, Litchfield Distillery, O&G Industries, Torrington Savings, Bank, Union Savings Bank, Webster Bank, West Group Law PLLC, and Winvian Farm.
Preview Tour: Friday, July 12, 4:30 to 7:30 pm
Cocktail Reception: Friday, July 12, 7 to 9:30 pm
Open House & Garden Tour: Saturday, July 13,
10 am to 5 pm
Tickets: Admission on the day of the tour is $65 per person;
Advance admission is $60 per person.
Admission on the day of the Tour may be purchased at the House Tour Tent on the Green. Tickets may be purchased online (litchfieldaid.org) or by writing to: The Litchfield Aid of CJR, P.O. Box 214, Litchfield, CT 06759. Checks should be made payable to: The Litchfield Aid of CJR. Orders for advance admission to the Tour must be postmarked no later than Friday, June 21. Advance purchases are non-refundable. The Saturday event requires a wristband that must be picked up with a program at theHouse Tour Tent on the Litchfield Town Green.
Both events begin at the House Tour Tent
on the Green in Litchfield.
A program will be provided at the time of check-in.
860.567.9423
litchfieldaid.org





