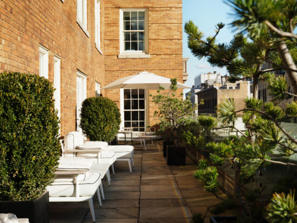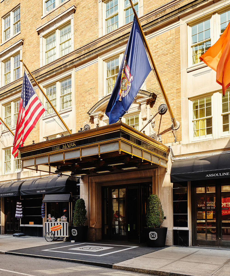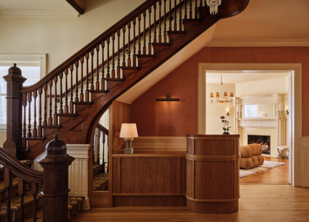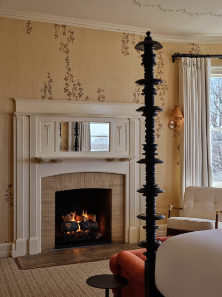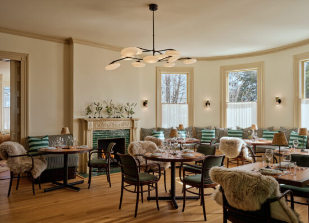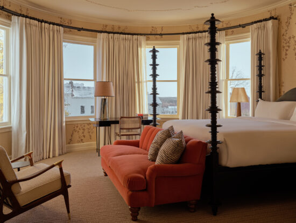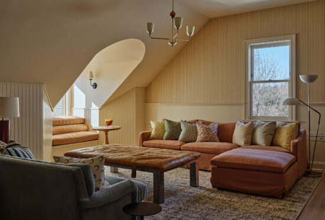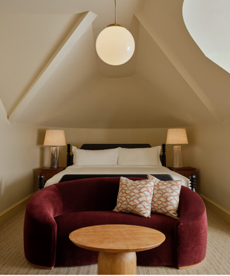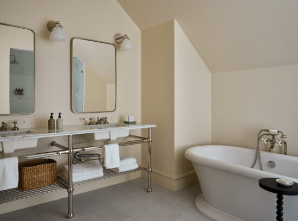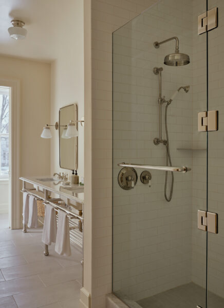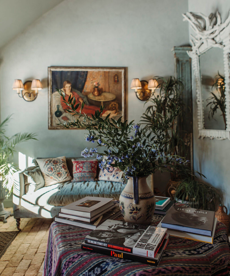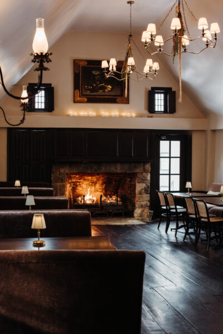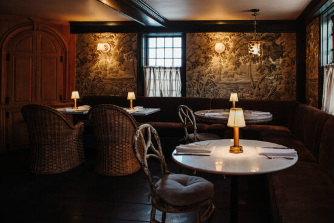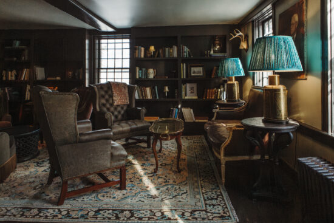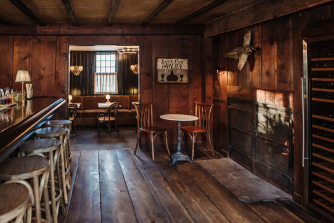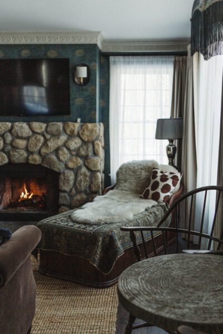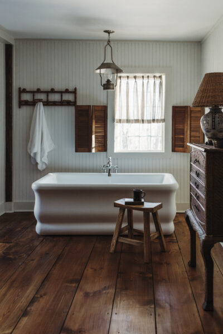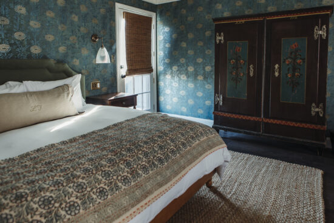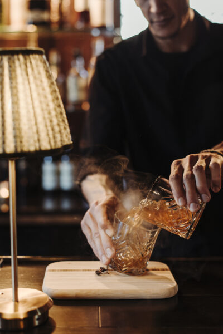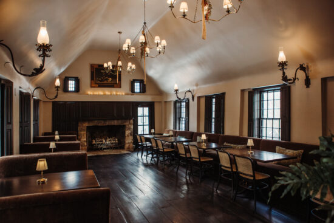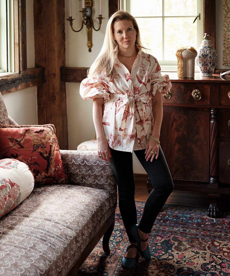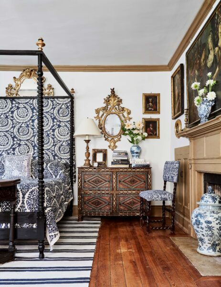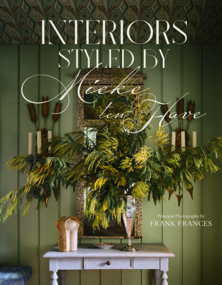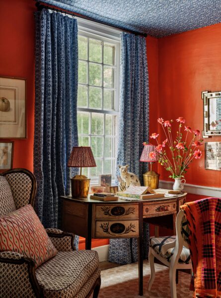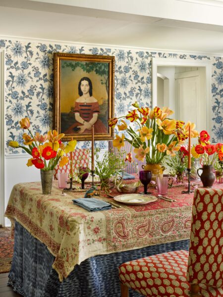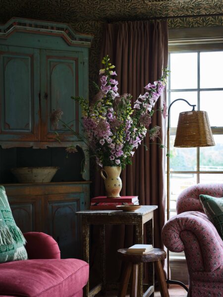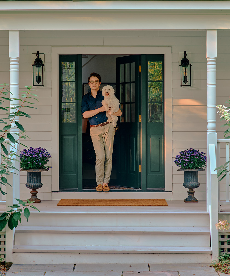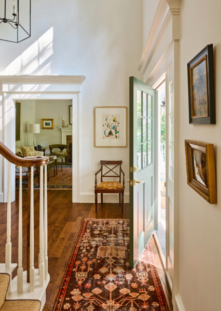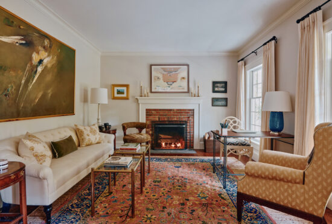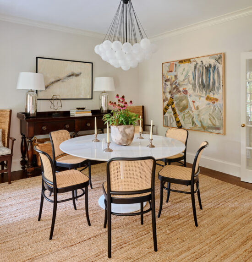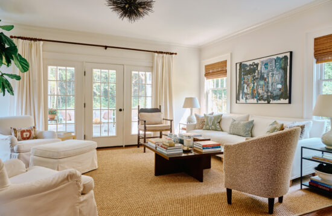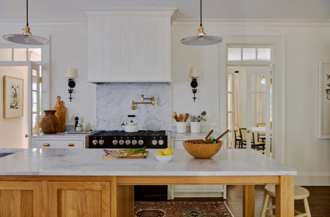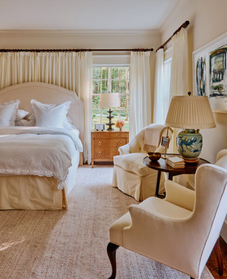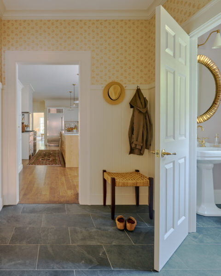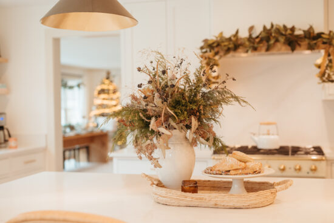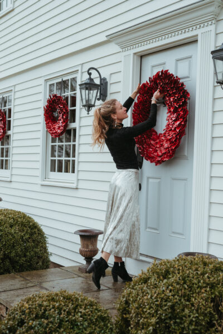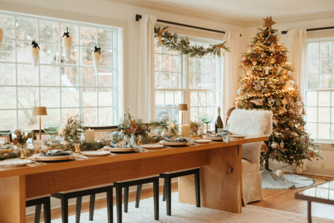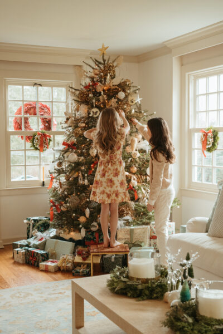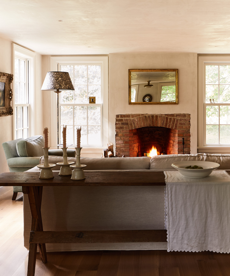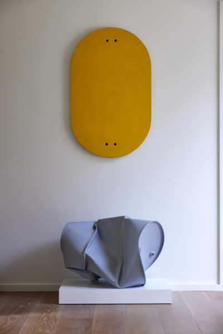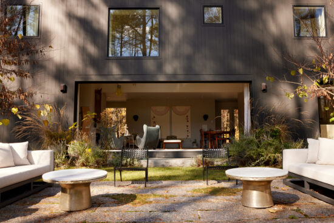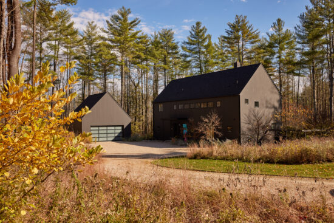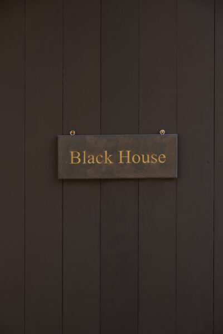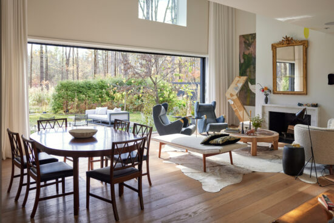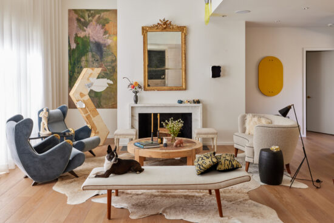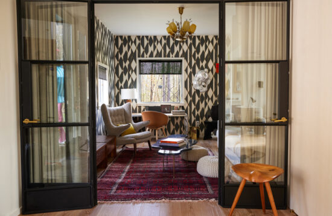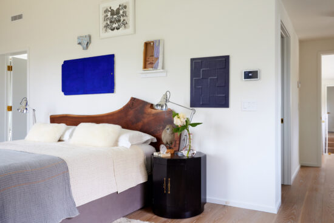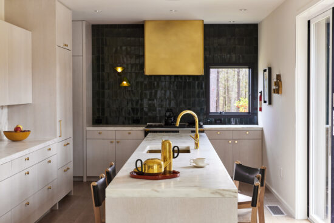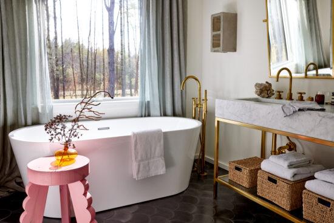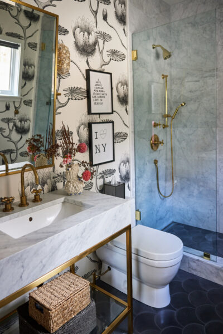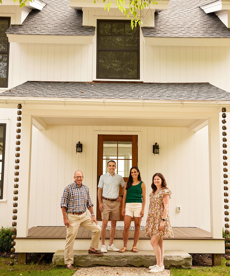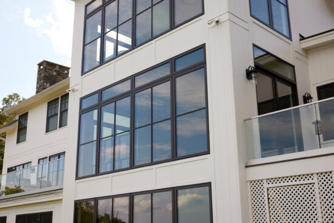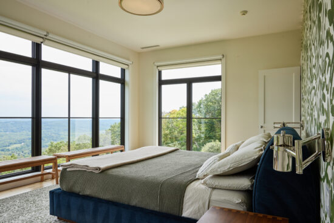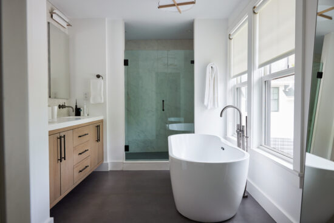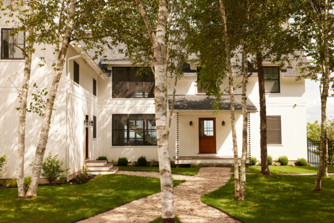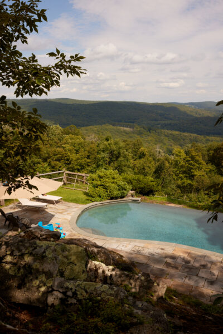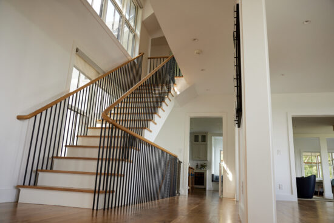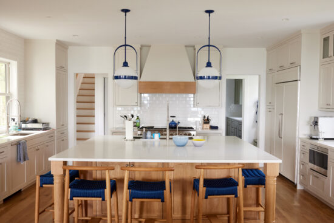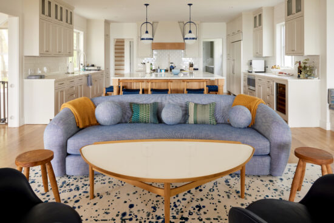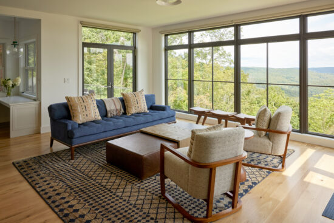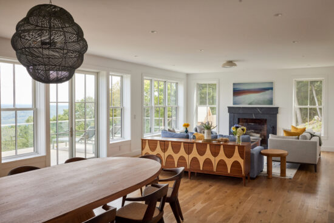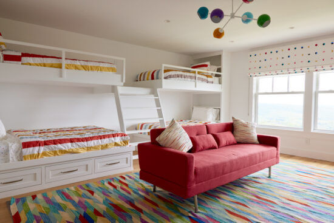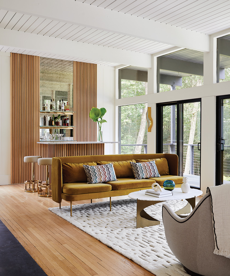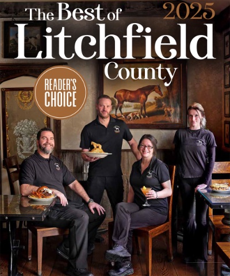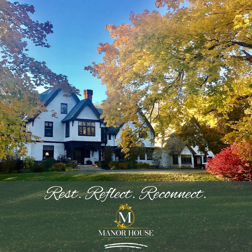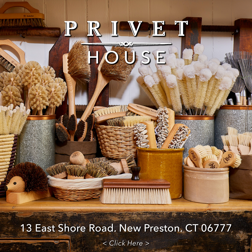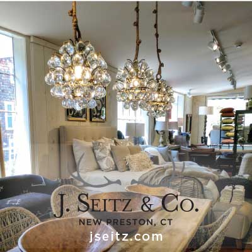Experience art, fashion, and fine dining at The Mark Hotel—NYC’s luxury boutique escape just two hours from Litchfield.
By Andrea Valluzzo
Manhattan is an easy two hours from most parts of Litchfield County, making it a destination for quick trips in: theater, business, lunch with friends. But with all those quick trips, it’s easy to forget that New York is one of the world’s great cities. Why not just go in for a mini break, and treat yourself to a luxury stay at one of the world’s greatest hotels: The Mark, nestled in glamour central, at Madison and 77th.
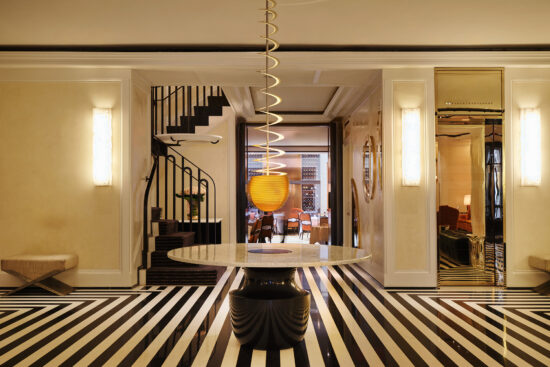
Stepping into the lobby, which is smallish but makes a big impression, visitors are immersed in a universe of curated design. The black-and-white striped floor visually encourages you to pause—and admire a striking Ron Arad pendant light, suspended over an Eric Schmitt table. Orchestrating this aesthetic was designer Jacques Grange, who reimagined the hotel in 2009, collaborating with leading design names. General manager Etienne Haro describes the lobby as “a work of art,” featuring bespoke pieces designed for The Mark by Mattia Bonetti, Paul Mathieu, and Anne and Vincent Corbière. Such cohesive collaborations extend throughout the hotel, from custom Vladimir Kagan curved sofas and armchairs in the bar and guest rooms, to a partnership with famed hairstylist Frédéric Fekkai, whose main salon is here.
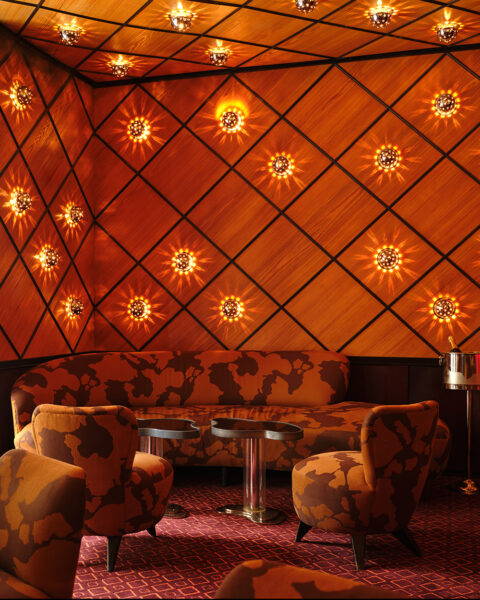
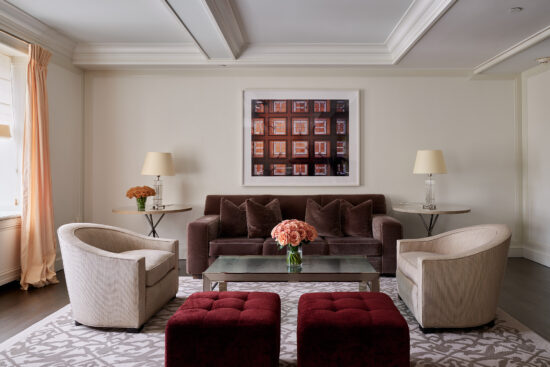
Owned by Izak Senbahar and his Alexico Group, The Mark exudes the essence of an international boutique hotel, with a strong Parisian vibe. Even the hallways smell French, courtesy of master perfumer Frédéric Malle’s fragrance, “Jurassic Flower,” the hotel’s custom scent.
World-renowned chef Jean-Georges Vongerichten creates imaginative dishes for The Mark restaurant, including the popular Crispy Salmon Sushi with chipotle mayonnaise and The Mark Cheeseburger with black truffle dressing. Caviar Kaspia, the Paris institution that, like The Mark, debuted in 1927, opened its first East Coast location here in 2023. It’s famous for its twice-baked potato with caviar—but in a nod to its New York setting, caviar bagels are a popular option, available on weekends. Guests can even host a dinner party or cooking class in their room, orchestrated by Jean-Georges and his team.
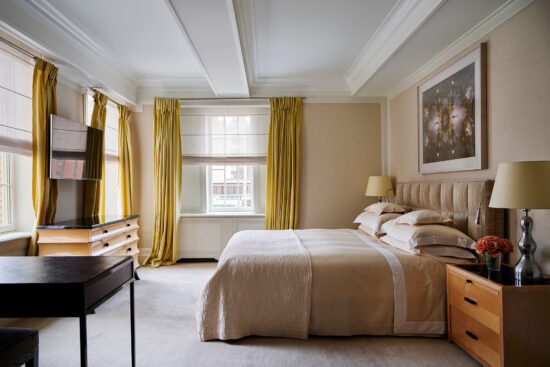
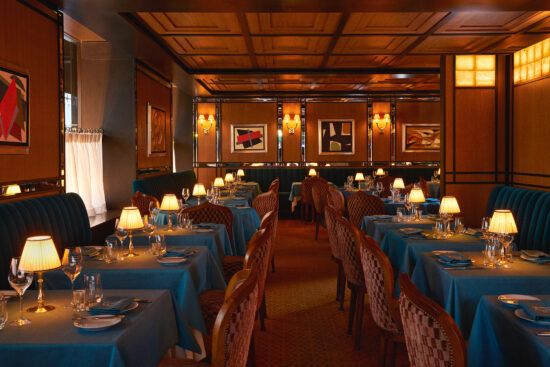
French luxury book publisher Assouline has a shop at The Mark, featuring beautifully designed hardcovers on topics such as fashion, travel, culture, and more.
Guests at The Mark can take advantage of New York-only outings, such as chartering a Hudson River cruise on the hotel’s 70-foot sailboat. Simpler pleasures can include a $6 hot dog from the Mark’s haute hot dog cart, or a catered picnic, prepared by Jean-Georges and staff, to enjoy in the park. “The picnics connect our guests to the best amenity of New York City—Central Park—in a way that is refined, and connected to who we are as a brand,” explains Haro.

Connecticut travelers will be delighted to know their furry friends are welcomed in style, with plush pet beds and Jean-Georges’ “spoiled dog menu.”
The Mark transcends the hotel experience, turning it into a destination that offers carefully crafted experiences and delightful surprises. “We are a hotel that is at the intersection of culture, fashion, and design,” Haro says.
