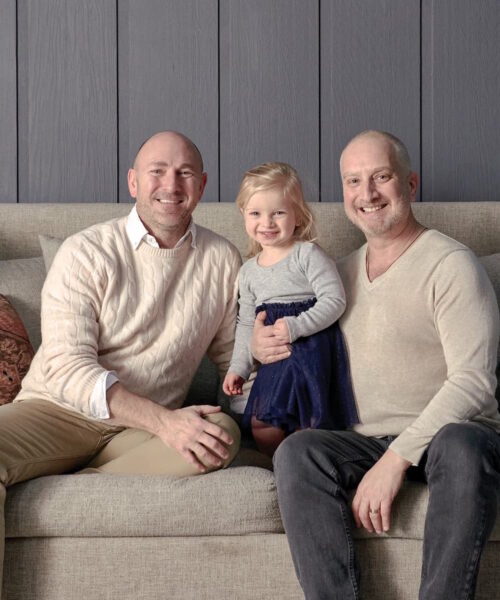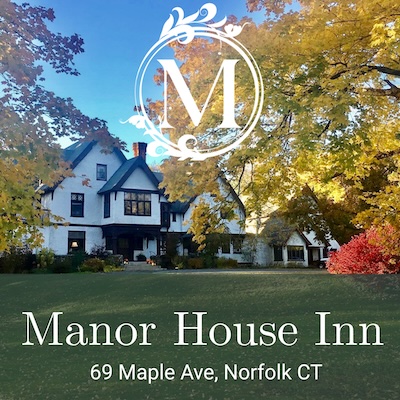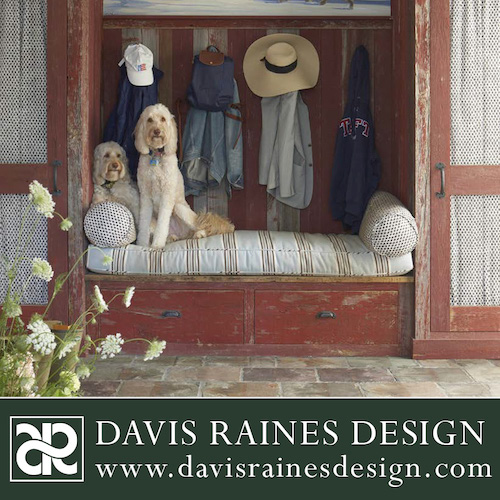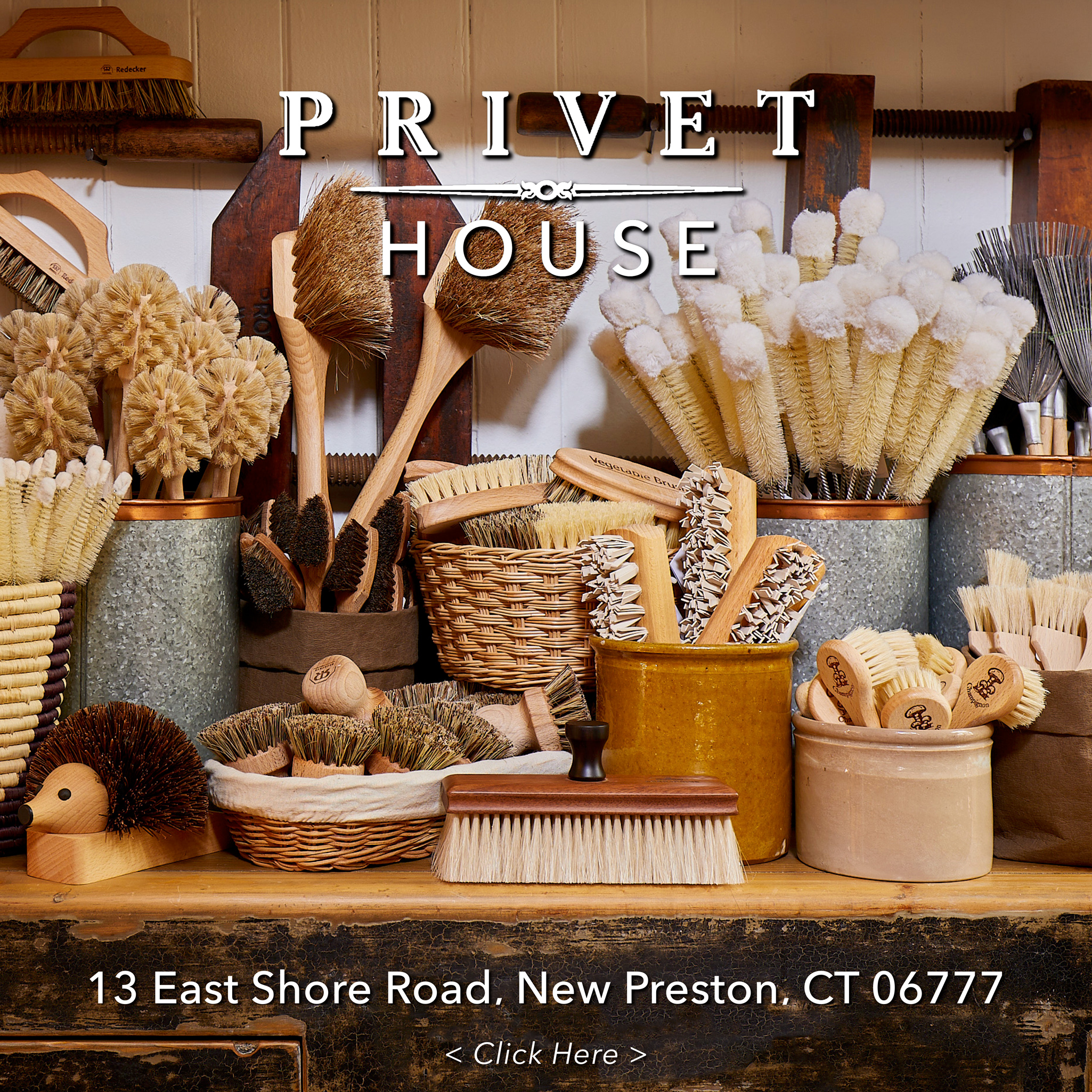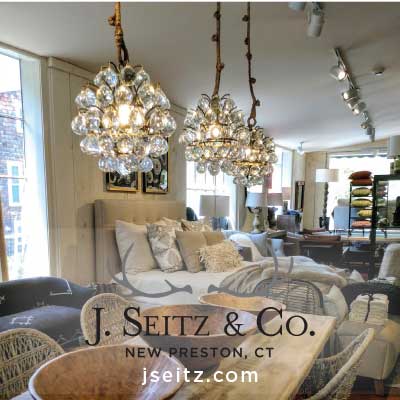February 11, 2022
A Lakeville Couple Creates the Ideal Home
By Joseph Montebello
Tailored, clean lines, comfortable, approachable, and always a little bit of glamour. These are a few of the words that best describe the rooms interior designer John Willey has produced. And the same adjectives apply to the home he has created in Lakeville with his husband Frederick Aronstein and their two-year-old daughter Marlo. In other words, it is perfect.
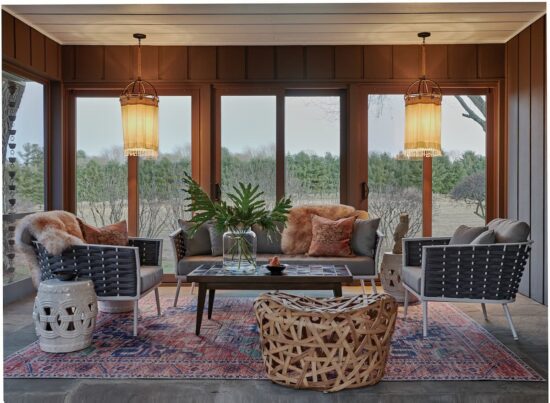
But perfect doesn’t mean sacrificing comfort and style. Willey opened his eponymous firm in 2006 after a career working for some of the most prestigious designers in the business. His work has appeared in countless publications reflecting his popularity both nationally and internationally. When it came time to create his “forever home,” Willey knew exactly what he wanted.
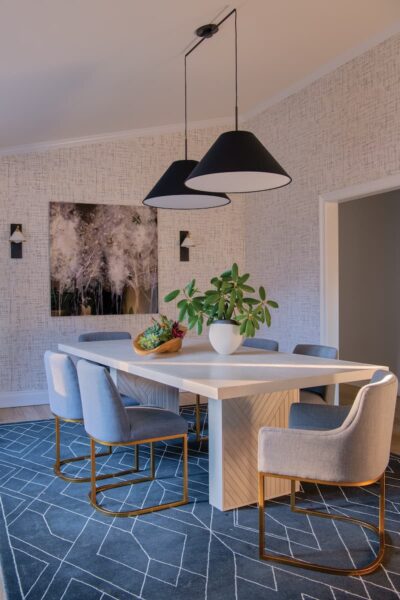
“We had a weekend house in Millerton for seven years,” explains Willey. “We loved it, but it didn’t have a garage or central air conditioning and with the birth of our daughter we needed more space.”
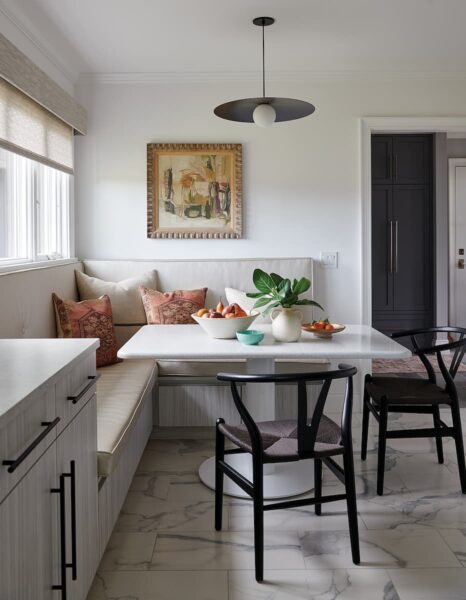
The couple found their dream house in Lakeville in 2009. And then the fun began.
“The house was built in 1972 and is very contemporary in style with a slung roof. It was a little off the beaten path and the fact that it was just one story was a huge plus. Stairs present a challenge when raising a toddler,” says Willey.
The 4000-square-foot house comes with four acres and features five bedrooms. Having all the rooms on one floor gives the house a palatial feel and seamless flow of space. After the closing Willey worked his magic to make his dream home a reality.
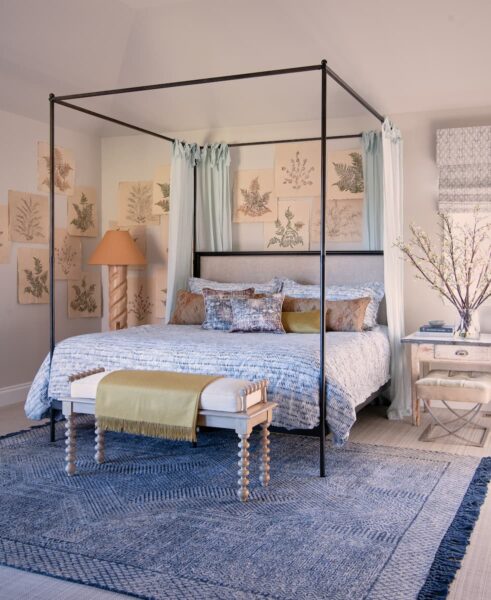
“We basically gutted the house,” he says, “and went through nine months of construction. Our other house sold immediately and the new owners bought all of our furniture, so we were living in a hotel. I designed the kitchen of my dreams, created a home office for each of us, and a playroom for Marlo. The biggest change we made was raising the ceilings throughout the house. We have a very large attic, so we took the eight-foot ceilings and raised them to 11 feet. It was a very dramatic transformation and added to the house’s spaciousness.”
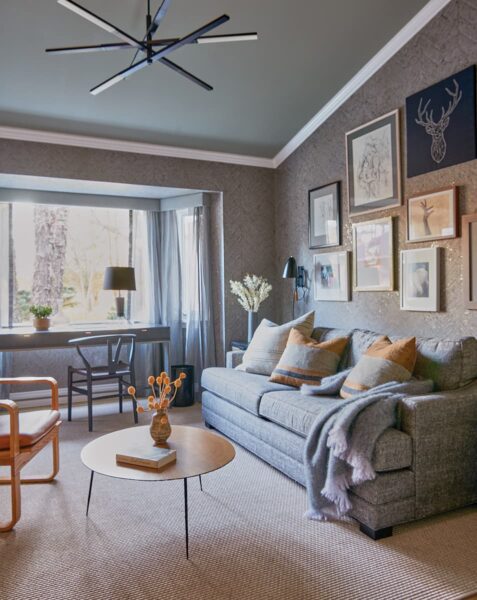
Following a tradition he started with their previous houses, Willey painted the front door in a striking deep color. In Millerton their door was a bright shade of red. For this house he chose a high gloss black, which accentuates the hand-blown windows on either side.
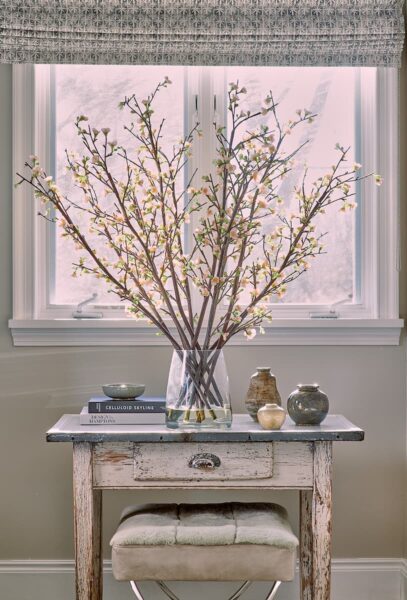
The majority of rooms are painted in a soft, cooler palette of grays and blues, accented by the perfect accessories, from a piece of art, a vignette of collected objects, stylish throw pillows, and a mixture of modern pieces with traditional upholstered ones to create rooms that one never wants to leave.
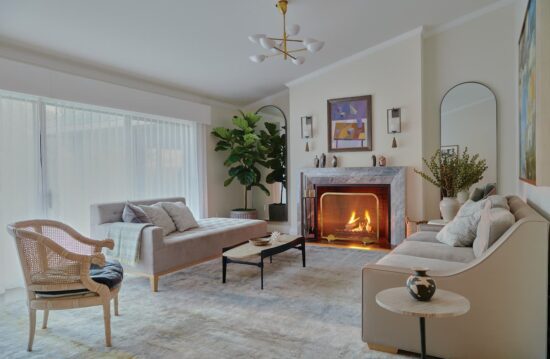
Like so many during the pandemic, the couple has pared entertaining down to small groups. The spacious kitchen, truly a space to fulfill anyone’s notion of the perfect space, affords ample seating, incredible views, and tons of natural light. The glass-enclosed sunroom, with its heated floors (and minus the ‘70s hot tub) has become the perfect spot to spend cold weather days.
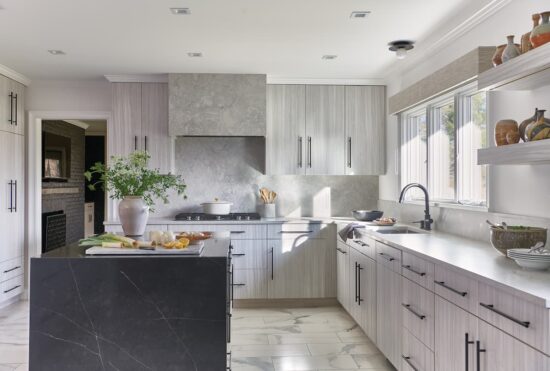
When the project began Aronstein announced that he did not want to be involved.
“‘Just design it he said,’” recalls Willey. “He pretty much stayed out of my way. I think he sat on one sofa, saw one piece of fabric and one set of tiles. The perfect client!”
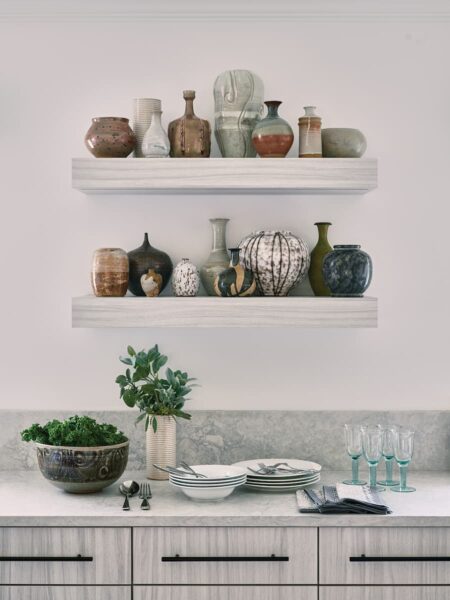
Fortunately they are both ecstatic about the finished product, as is their daughter, who has a room of her own and plenty of space to play—and no stairs to deal with.





